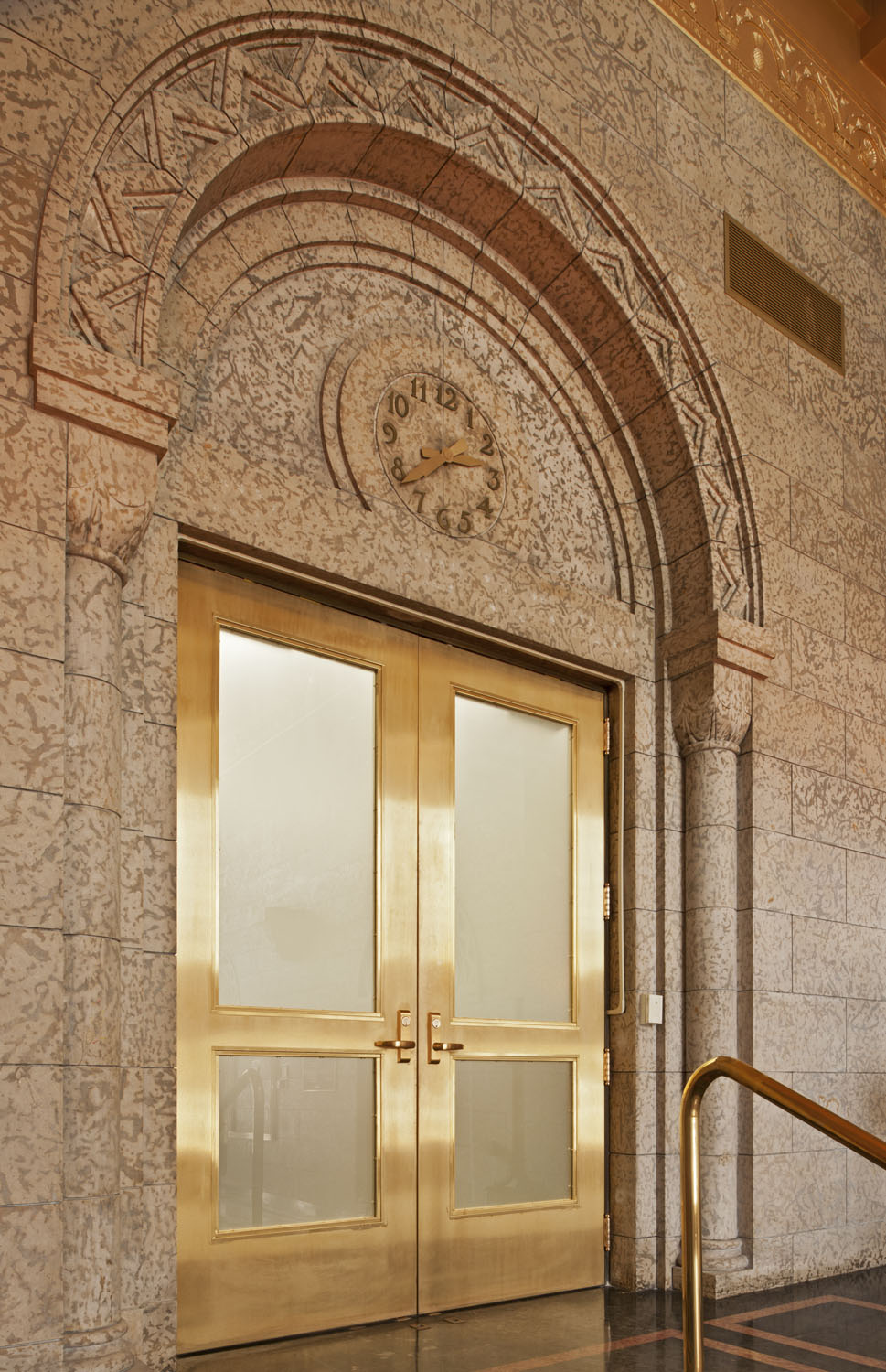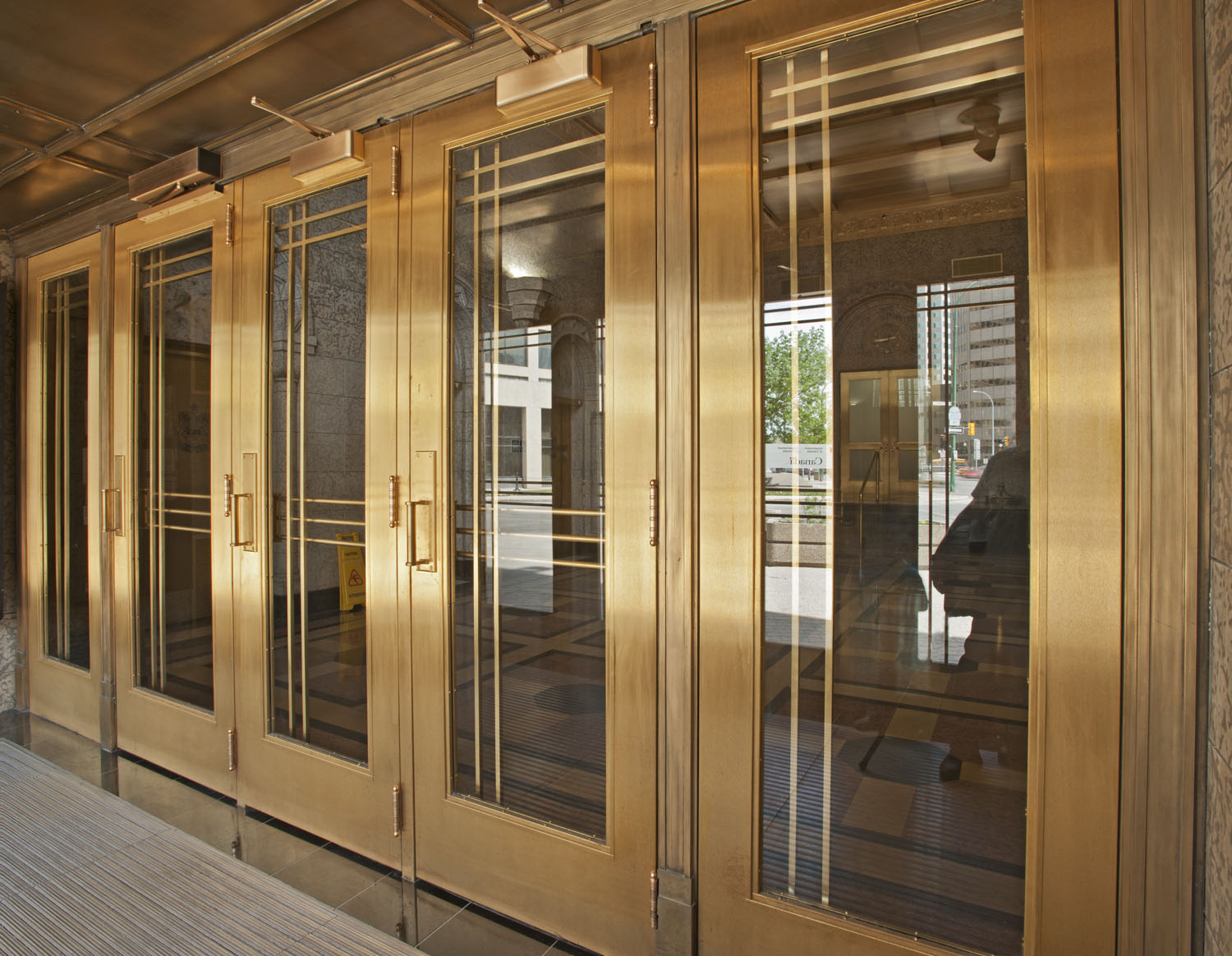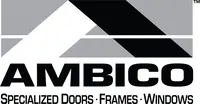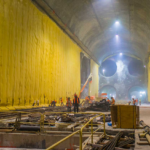

Brochure
Download our document to see specific data of the service and how we work.
Let’s Start Work
Together
Please feel free to contact us. We will get back to you with 1-2 business days. Or just call us now.
About Project
AMBICO Limited undertook the retrofit project of the Victory Building, a remarkable art deco structure owned by the Canadian federal government in Winnipeg, Manitoba. The building, constructed during the Great Depression, holds immense historical and architectural value. The project aimed to restore and refurbish the entrance doors and frames, as well as interior openings, while preserving the original design intent and adhering to fire safety standards. Collaboration with various stakeholders, including the government, heritage architects, and project managers, was crucial for the success of this unique project.
Our Client’s Challenge
Our client, the owner of the Victory Building, faced the challenge of restoring the doors and frames to their original grandeur while maintaining the building’s heritage designation. The retrofit required extensive expertise, technical knowledge, and attention to detail due to the building’s historical and architectural significance. Moreover, compliance with fire safety regulations and modern egress requirements was essential without compromising the distinctive art deco style preferred by the original architect.
Our Approach And Solution
At AMBICO, we approached the project with a comprehensive strategy to address our client’s challenge. Our team engaged in meticulous site coordination, with our sales and manufacturing staff collaborating closely with local representatives to ensure smooth communication and coordination throughout the retrofit process. To replicate the original design and maintain the heritage aesthetic, we utilized bronze materials for manufacturing the doors, frames, and custom push/pull hardware. While retrofitting existing frames in most cases, we addressed fire safety requirements by designing a specially etched, fire-rated door for a stairwell. This involved collaboration with the Conservation Architect to achieve a UL10C fire rating. Our attention to detail, including factory pre-installation of hardware, resulted in the successful restoration of the doors to their original beauty, significantly enhancing the building’s façade and paying homage to its historical significance.



